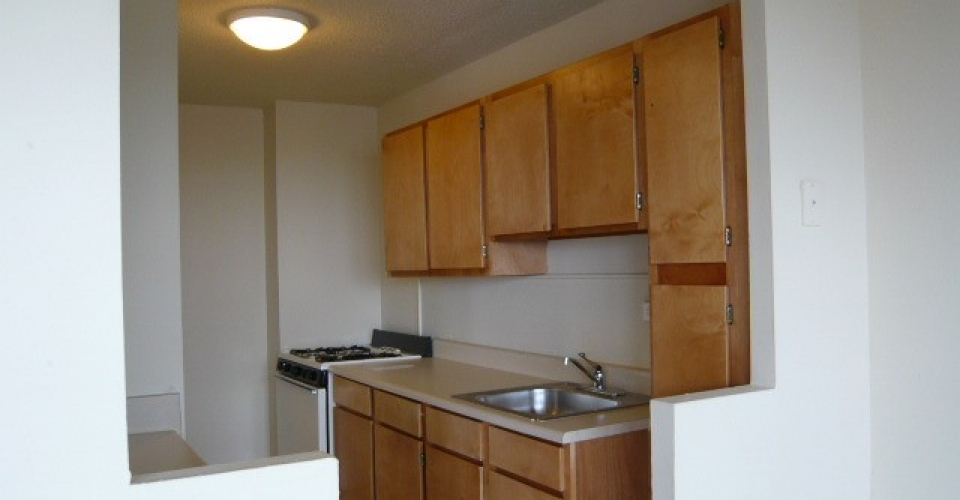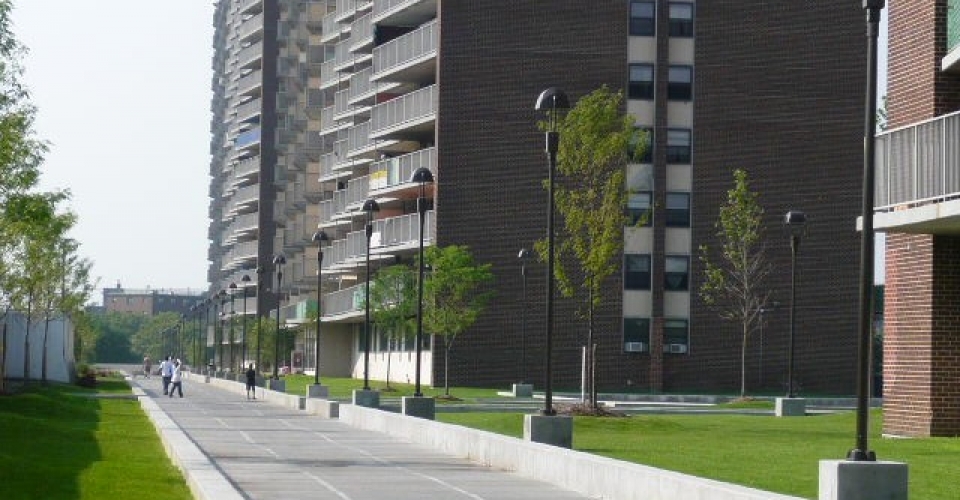Project Description
Linden Plaza contained 5 high rise towers, multiple townhouse clusters and several multi-level parking structures all interconnected by an elevated concrete slab. The rehabilitation of this project consisted of both exterior and interior work. Highlighted exterior/common space work included an environmental abatement, a new roof, the installation of energy efficient windows, patio door replacements, brick pointing, water proofing, large boiler re-builds, a water distribution modification, plumbing riser valve replacement, boiler decentralization, electrical re-fits, site lighting, landscaping, a parking structure refurbishment,access controls and CCTV security measures. The interior work entailed common area renovations, energy efficient apartment and common area lighting, electrical sub-metering, a complete kitchen remodel, new appliances and extensive lobby and common area renovations.


 LinkedIn
LinkedIn